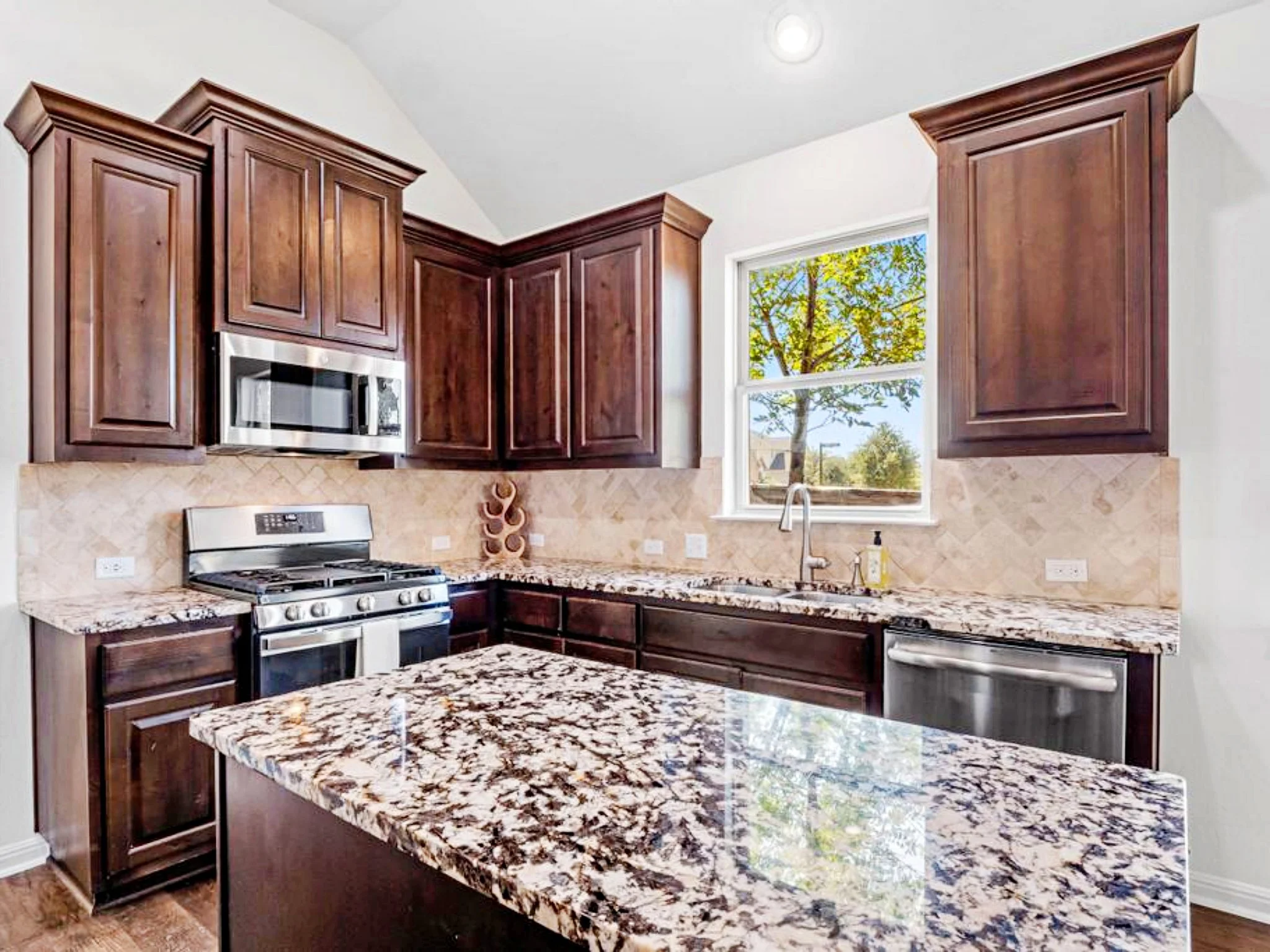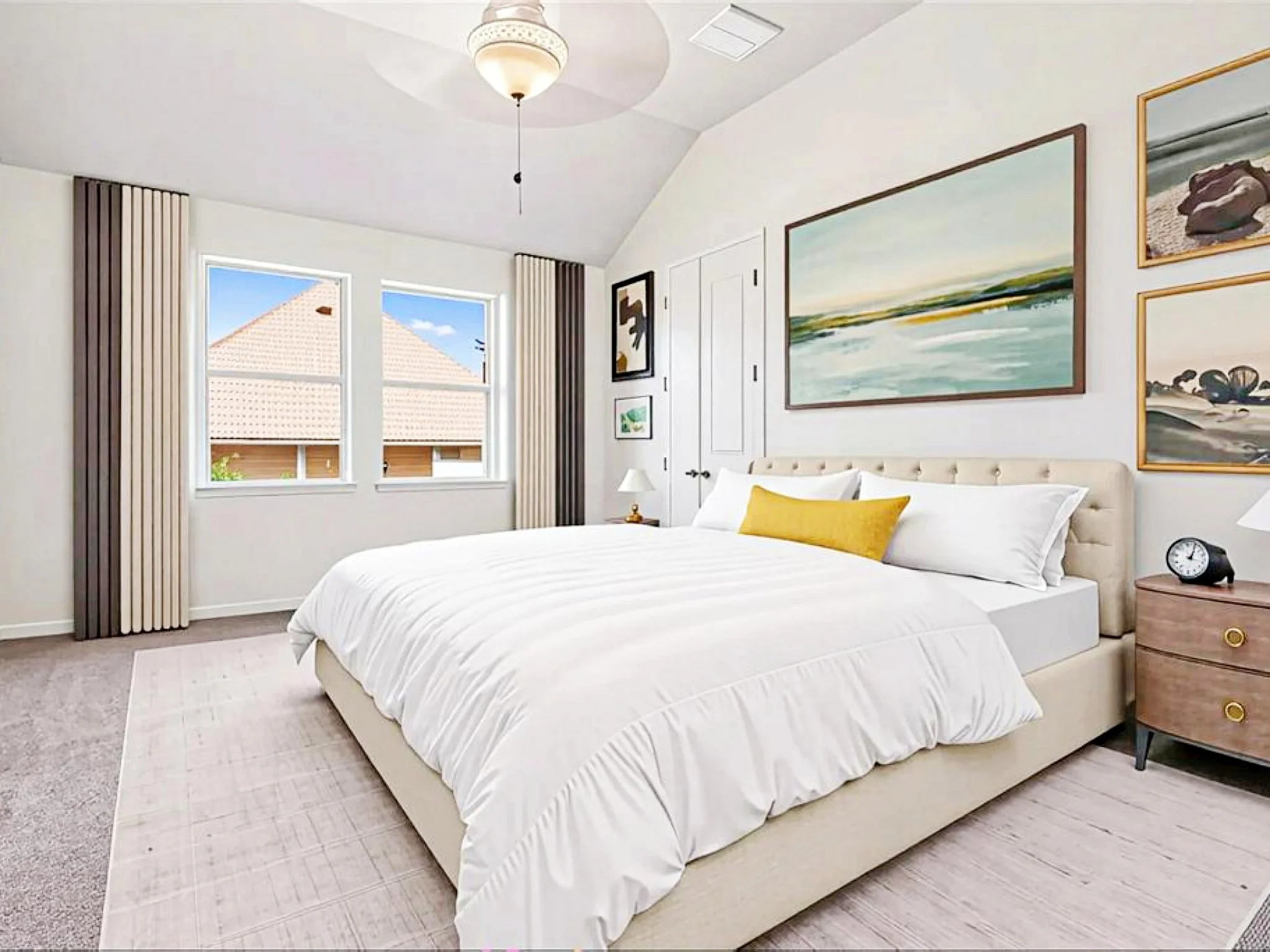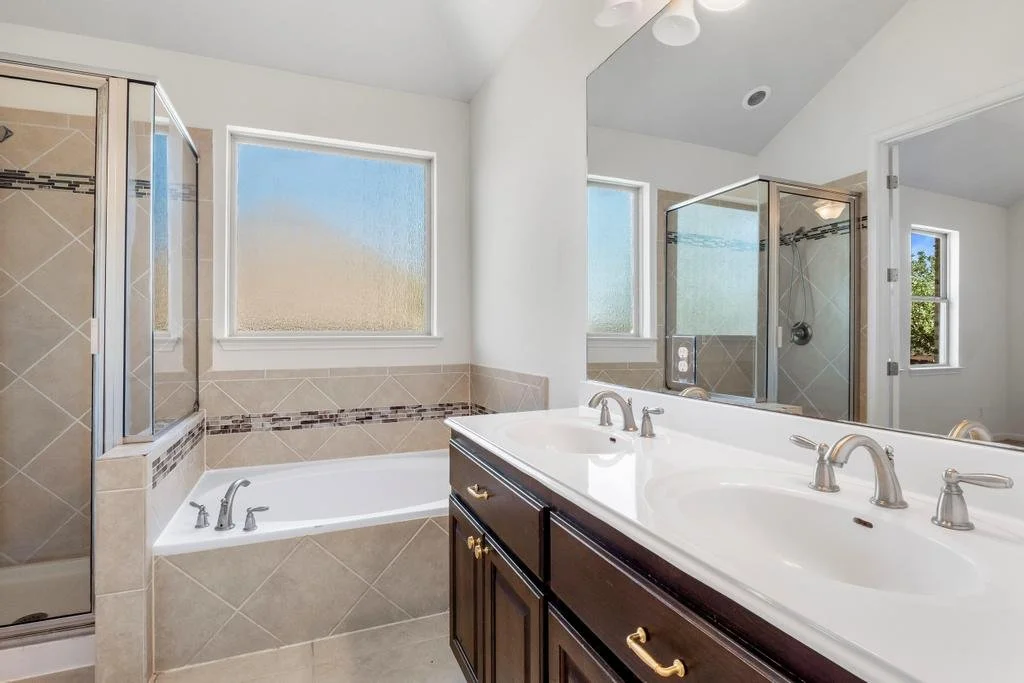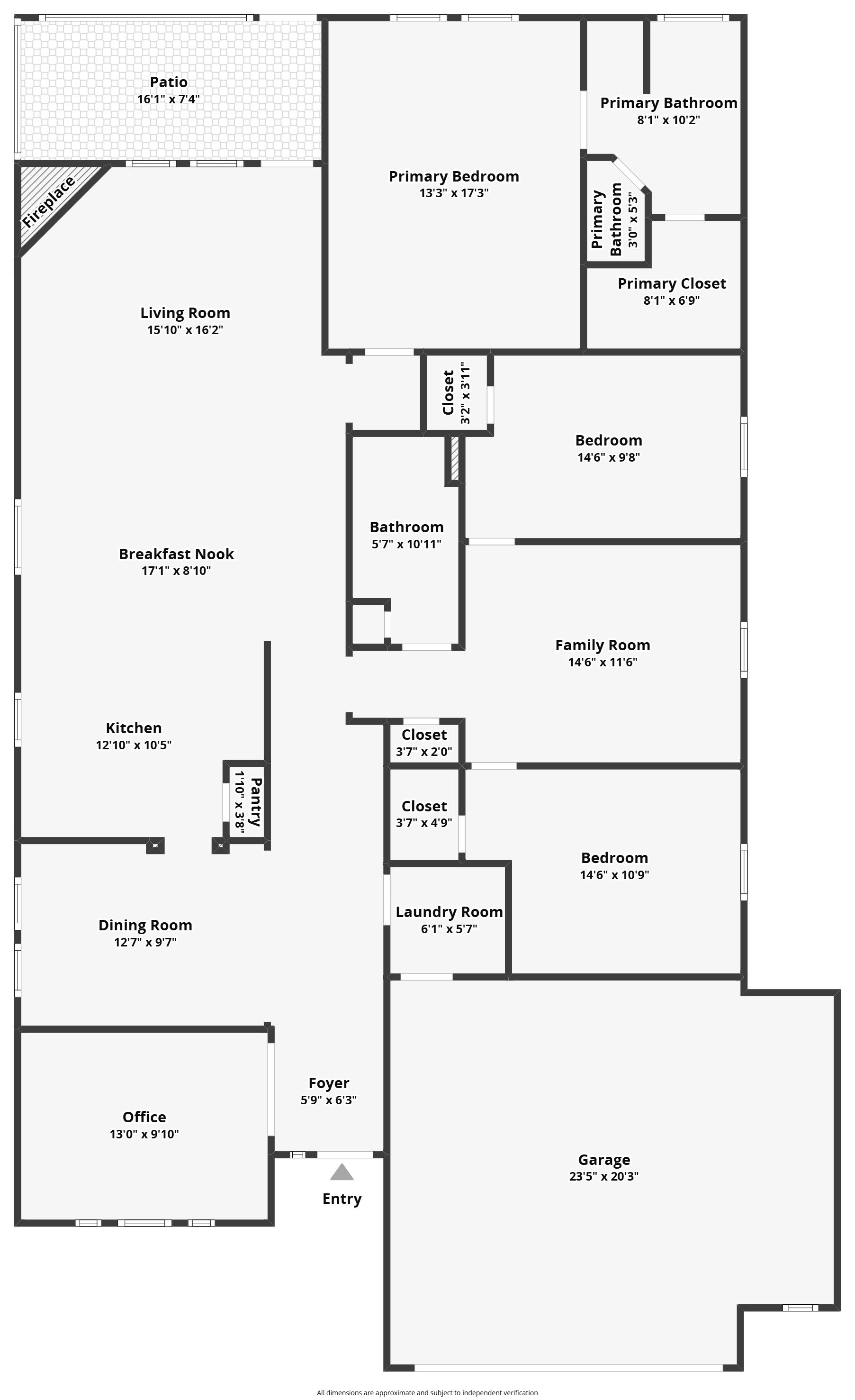
Another One Sold!
Sell yours? Text 512-784-5111
Jaw Dropping Single Story
Contemporary Vibes in The Bluffs at Crystal Falls
This isn’t just another single story- it’s a 3 bedroom 2 bath architectural statement featuring 2216 square feet including a private study, great room, plus flex room and oversized 2.5 car garage that screams bougie lifestyle at a bargain price!
2849 Coral Valley Drive
Price: $433,000
| 3 bed | 2 bath | study | flex room | 2.5 car Garage |.163 Acres (county)
RARE PRICE ALERT!!! This smashing one story is a show stopper! Towering ceilings soar above premium tile and gleaming hardwood style vinyl plank floors. Outside find pure perfection with four sided brick construction commanding a prime corner lot, complete with automatic irrigation and screened outdoor porch - truly an entertainment paradise! (per Travis County*); Virtually staged furniture above.
Italian themed white granite island anchors a chef’s dream kitchen loaded with state of the art stainless appliances and 24 inch cabinets. .For a closer look, be sure to explore the full photo GALLERY TAB in the top menu! (furniture & refridgerator are virtually staged)
There is an excellent spacious, dedicated home office with three divided light windows. The layout includes a plush pile carpet which was replaced in September 2025 and yours will be the first feet to dwell upon it!
The primary bedroom presents a tranquil environment, featuring two handsome windows that illuminate the space with natural light and provide a pleasant view of the patio and yard. Enhanced virtually to showcase its ample dimensions, this room is versatile, accommodating a variety of furniture arrangements with numerous design possibilities. The primary bath is conveniently located ensuite, as detailed in the accompanying floor plan below.
The primary bathroom provides an inviting blank slate, featuring calming neutral tones that promote an atmosphere of tranquility while ensuring privacy and spaciousness. It includes a separate, oversized shower and a luxurious tub, alongside a modern vanity that offers dual vanities as well as ample drawer space to organize all your essentials efficiently.
You’ll be pleasantly surprised to have a 4th living space which is a screened porch with outdoor ceiling fan overlooking the backyard on a private corner lot on Corner Valley. (virtually staged). You can see there is a 4th side of brick on this home. That is rare for this home’s price point.
Boasting a .163 acre corner lot this backyard (virtually staged) is useful for a variety of activities. You can host gatherings under the welcoming outdoor screened porch, or host a delightful outdoor barbecue or play area where friends and family can chill in the fresh air.
Floor-plan
Floorplan is not to scale
This efficient single-story home features 3 bedrooms and 2 baths, including a study, a great room with a formal dining plus flex room between bedrooms 2 and 3. The comfortable primary bedroom has an ensuite bath and a walk-in closet, along with 2 more spacious bedrooms. Bedrooms have walk in closet space. Floorplan is for illustration and is not to scale!
For a closer look, be sure to explore the full photo GALLERY TAB in the top menu!








